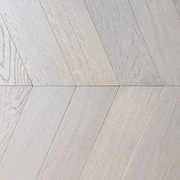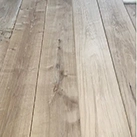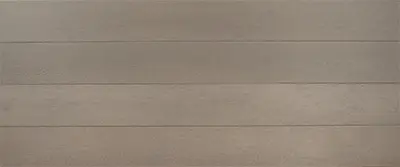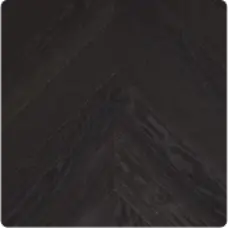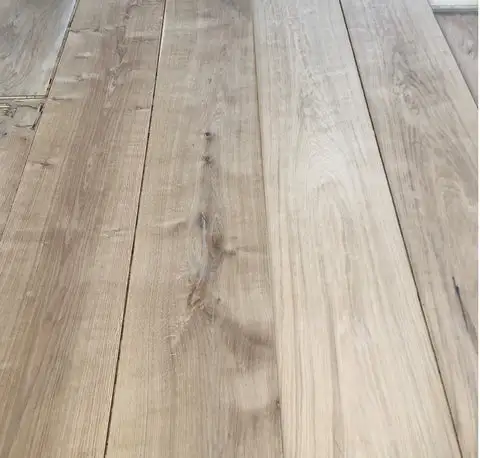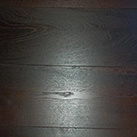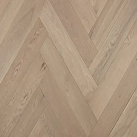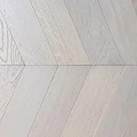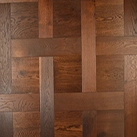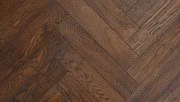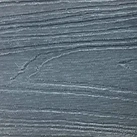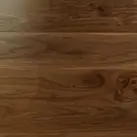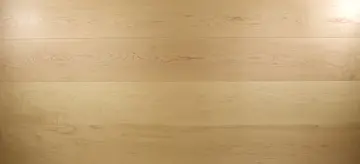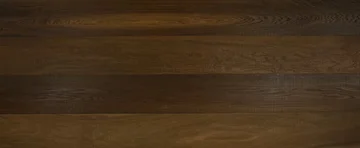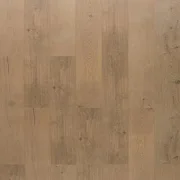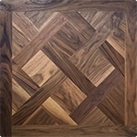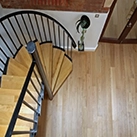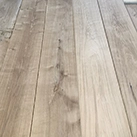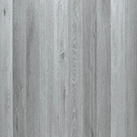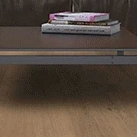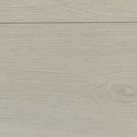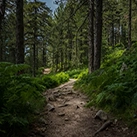So, you need to arrange for a wood floor to be fitted for a development. Why not take advantage of the Solid Wood Flooring company’s extensive range of flooring services?
We offer a full survey service from our flooring experts at just £50. This preferential rate will be refunded, should you choose to use our highly-skilled recommended fitters.
The survey will outline all wood flooring fitting costs based on:
- The state of the subfloor
- If any furniture needs to be moved
- The state of any skirting boards and architraves
- If an old carpet has to be removed
- The levels of humidity and moisture
Terms Of Business
Firstly, the expert floor fitter will monitor the moisture and humidity levels in the intended room with a special reader. Any readings must be reported back to the fitter as they form part of your terms of business with them. Once confirmed and the right conditions have been established, the fitter can begin their work.
Installing Your Wood Floor
Wood flooring installations are a straightforward process, as long as recommendations are adhered to. As your floor fitting expert will tell you, it’s of the utmost importance that you acclimatise a solid wood floor in the rooms where it will be laid for at least 10 days.
One of the reasons for doing this is because solid wood floors expand and contract during fluctuating temperature changes. This could be anything from switching on the central heating to a change in the seasons. There have been numerous cases where this has happened, even to the extent where the floor has expanded so much that it’s pushed a brick wall down.
This is why we suggest wood flooring fitters that have years of experience. Their work is continually monitored for quality, customer service, reliability and professionalism. All fitting prices they quote will include the trimming of all doors, architraves and cutting the skirting board so that the floor can be fitted underneath. The fitter’s specialist equipment will ultimately save you time and money in the long run and minimise on mess.
Once the above steps have been completed, the fitter will be sure the sub floor is sound and acceptable for a wooden floor. They will also be able to tell you the square metres required and any other pre-preparation required for a trouble free wood floor installation. When fully satisfied, the fitter will fit your wood floor.
Alternatives To Solid Wood Flooring
As an alternative, we also offer engineered wood floors which cost less in terms of fitting as they don’t expand and contract as much as solid boards. Speak to our flooring specialists if you’re fitting engineered boards over underfloor heating.
Although we always recommend that the wood floor is the last product to be fitted and that the only work left is to fit skirting boards; we understand that this is always not possible when scheduling large developments. If your project is looking like the floor will be fitted before other trades are complete (i.e. paint work still to do or fit kitchen units etc…) then it is imperative that a good quality floor protection system is used and that before covering the wood floor that dust sheets are carefully placed beneath any plastic top covering as dust will always get underneath and the dust sheets being a softer material will further protect the floor from grit, dust, paint and also heavy boots.
For real protection we always recommend using a 3mm hardboard top covering (not plastic as this can sometimes cause the floor to “sweat” and can be detrimental to an oiled board). We have also seen other trades use the floor as a workbench and cutting tools go through plastic very easily but it is more difficult to penetrate a good quality hardboard.
NEVER USE A BRUSH TO SWEEP THE FLOOR AFTER REMOVING ANY FLOOR PROTECTION always use a vacuum cleaner, because with fine grit and dust a brush will only create a “dusty” surface as it will brush the dust into the grain of wood as well as brushing it away.
Always refer to our Builders Clean document and maintenance guides depending on the finish of the floor: Builders Clean Document.
We offer five types of pre-finished boards in our wood flooring range.
These are:
- Lacquered
- UV Oiled
- Natural Oiled
- Hard Wax Oiled
- Colour Oiled
- Raw Timber Oiled
This page gives you more insight into how we finish our range of pre-finished wood floors and the benefits of each method. It is important to remember, that no one type of finish is superior to another, each finish has it’s own advantages and disadvantages. Decerning what finish is best for you or your project is one of many benefits from choosing us as your wood flooring supplier as our experts can help you select the perfect board.
LACQUERED WOOD FLOORING:
We have an extensive range of lacquered wood floors. We’re confident that our range is unique as we don’t use cheap lacquers that easy scratch or flake or even turn to a white powder over time. We use a complex top quality system with Bona lacquer products. This gives you peace of mind that a lacquered floor supplied by us will have an industrial strength finish, doesn’t easily scratch or mark and can be cleaned and maintained will ease. Perfect for busy environments.
We apply nine coats to our lacquered floor boards. The process is as follows and for clarification the product codes have also been quoted:
1. One coat of UV Primer UW0310 this gives good adhesion and is cured using IR drying Lamps
2. Three coats of UV curing light filler UL0115 giving high abrasion resistance
3. One coat of UV Base coat (anti-scratch) UB0135 cured with a UV lamp
4. One coat of Bona Natural base coat UB8128 cured with a UV lamp
5. One coat of UV Base coat UB0123 cured with a UV lamp
6. Two coats of Bona Natural Top coats UT8098 cured with Mercury lamps and this top coat has a high resistance to scratching due to its industrial strength. This finish is harder wearing than Bona Traffic and will last longer and is more scratch resistant.
UV OILED WOOD FLOORING:
Our collection of UV Oiled wood floors are extremely hardwearing. They also repel water and have a consistent luxurious finish. We use Blanchon oils due to the quality of the product.
A UV Oiled board is made by curing the oiled boards under UV lamps, allowing the oil to sit more on top of the wood in a similar way to a lacquer sealing the wood. Despite sitting on top of the wood, UV Oiled does not fill-in the texture of the wood making it smooth, you still can feel the grain, giving you the best of both worlds. Cleaning and maintaining UV Oiled wood floors is remarkably easy to do. For more information see our guide: How to Care for your Oiled Wood Floor.
NATURAL OILED WOOD FLOORING:
Complementing our wood floor range are Natural Oiled boards. These boards have been finished with several coats of Blanchon Solid’Oils. The oils are allowed to cure into the wood, giving a deep penetration which enables water replusion and a beautiful finish. This traditional style of wood flooring can be further enhanced once it’s been fitted on site by applying Blanchon Solid’Oil. Solid’Oil is a re-finishing oil made from plant extracts, applying coats of this oil to your floor allows you to control the depth of colour and lustre of your floor.
HARD WAX OIL WOOD FLOORING:
We’re expanding our range of Hard Wax Oiled floor boards. Our latest Black American Walnut floors have Hard Wax Oil finishes. Hard Wax Oil offers a high quality finish with increased protection against spillages compared with natural oils. The cleaning and maintenance of Hard Wax Oiled floors is the same as our other oiled boards which is quick and easy.
COLOUR OILED WOOD FLOORING:
Working with Blanchon, we now have a range of wood floors that have been finished with coloured oils for truly unique floors.
RAW TIMBER OILED WOOD FLOORING:
Raw Timber is one of our latest joint developments with Blanchon. More and more people today want their wood flooring to look ‘unfinished’, this is normally extremely difficult to accomplish as any oil or lacquer darkens the wood. After much research and development we created Raw Timber Oil. Raw Timber gives you a remarkably strong finish that resists water and other spillages, it’s easy to clean and requires very little maintenance. It’s best feature, it does not change the colour of the natural wood! Also over time Raw Timber inhibits the yellowing and darkening ageing process that most woods undergo giving you a consistent finish for the life of the floor when properly cared for.
The importance of moisture and humidity levels cannot be over emphasized and should be followed stringently if you want a trouble free wood floor installation that will last a lifetime. The points below are in our opinion the most crucial to avoid before installing a floor. We understand the time constraints of contractor who may be on penalty clauses, and developer who have to work to a rigid timetable, but problems post completion or near completion will have an adverse impact on margins and the quality of the installation.
- All wet trades must be totally finished and the humidity level measure below 60%
- Moisture levels of any screeds and walls must be less than 2%
- All decorating should be complete including painting and any remedial work just leaving the skirting board to be glued on after the flooring installation if it is to be glued down.
- The wood floor must be the last piece of work to be completed. Our experience has shown that whatever protection you put on the floor there will always be some form of damage and rectification of this can be expensive and time consuming.
Where these rules have not been adhered to or where it has not been possible to operate in this way you need to see the documents below that will help in getting the wood floor back to its original state. For lacquered floors it is much more difficult so we always recommend oiled floors for large apartment developments.
- If you are fitting wood floors in a basement see more details here.
- For fitting please see the section on this here.
- Scheduling the supply chain and manufacturing wood flooring see more details here.
- Sub floors and their condition more info.
Subfloors and the issues surrounding them
A subfloor is what is underneath your present floor covering. Subfloors can become a nightmare if you do not follow the correct procedures because whatever goes on top of the subfloor will be affected by it.
Damp, damaged membranes etc can allow moisture to rise upwards, moisture will always go to the driest part. Our fitters will check the floor for moisture and the surrounding area for humidity to ensure that there will be no problems once the floor is laid. The moisture content of the floor screed should be checked along with the relative humidity.
If the following procedures are followed then you will be providing the right environment for a beautiful natural floor that should last a lifetime and you will not get “cupping” or warping problems which only occur where there is excessive moisture. Cupping is where the edges of the boards curl up.
Types of Subfloor
There are 5 basic types of sub floors upon which we fix hard wood floors.
- Concrete screeds, power floated floors
- Joists
- Ground floor joists with open air below which are found in old houses that have air bricks and probably earth underneath
Old floor boards - Chipboard or plywood structure
- Underfloor Heating Screed
- Concrete: Concrete screeded floors can vary in condition and levels. If it is flat and smooth with a moisture content of 2% or less then we can glue the boards directly to the floor using our advance SW-890 flooring adhesive, which is generally the best method of fitting rather than floating the wood floor with underlay.
If your subfloor is not flat and smooth you can use self leveling compounds but be aware that they can lift if you do not apply the compound correctly.
If you have your own builder or fitter please make sure they are experienced in fitting wood floors and understand the consequences of not following the correct procedures for concrete screeds.
To be extra cautious you should always put a Damp Proof Membrane (DPM) like the Bona R580 on any concrete screed. Some concrete takes 10 years to dry out completely and if the membrane underneath cracks for any reason such as subsidence (which can happen in long dry spells) then moisture can work through the screed and affect the floor.
Joists: If you are fixing floor boards directly to joist you can either use secret nails or screws. These are applied using a purpose-made nail gun or screw fixer which is set at a predetermined angle so that the groove of the next board can be fitted up without the screw or nail showing.
The joists must be in good condition and free of any wood worm, damp decay, dry rot or any other fungal type disease that can affect their integrity.
Older homes in the Victorian and Edwardian era had joists over open ground with air bricks if the circulation is blocked then it can lead to serious damp problems. If you have enough height then a plywood base using at least 18mm marine plywood. The ply can be screwed to the joists and the floor boards glued directly to the plywood. This will cut out drafts and prevent the damp air affecting the boards. If you do not have the height due to the existing fixtures in the house then you must always use an engineered board and ensure that all the ventilation openings and air bricks are clear
Old Floor Boards: Generally old floor boards will be pine or cheap softwood. If these boards are sound, free of dry rot and fungus, then a new hardwood floor can either be secret nailed, screwed or glued directly on to these boards.
If the boards are loose then it would be best to screw them firmly into the joist. If necessary an acoustic can be placed between the two layers of wood when nailing or screwing down, this will reduce noise levels including creaking and helps to reduce the transmission of cold air from below.
If you are unsure then our fitters would be happy to make a site visit to ascertain the best way of fixing your floor
Chipboard or Plywood Floors: Chipboard and ply wood sub bases are the ideal surface to fit a hardwood floor. You will be able to choose any of our wooden floors and on plywood they can be nailed, screwed or glued, but on chipboard due to it being particles of wood and glue nails and screws would not hold properly over time so it is always best to glue the floor boards down.
Underfloor Heating: This is a specialist area and should be treated with care. Whichever system you have, the manufacturer’s instructions should always be followed. If it is a screeded system then always glue the boards direct to the screed this ensure not heat loss You can find out more in our underfloor heating section.
Solid Versus Engineered Wood Flooring

Solid wood flooring is now very much in decline. This is due to increased awareness of sustainability and the need to reduce deforestation and changes in the market (such as using underfloor heating, people wanting wider floor boards etc…).
Engineered wood flooring uses about 75% less of the slow growing hardwoods such as Oak. It also utilises the more of the faster growing hardwoods such as birch, eucalyptus and poplar to make the multi-cross-layer plywood backing of an engineered board.
An important factor to consider when comparing engineered wood flooring suppliers is the type of adhesives used. These adhesives not only glue the multi layers of the plywood together but also the top layer of solid oak, maple or walnut or other exotic woods to the plywood base. There are only a few manufacturers of high quality adhesives but hundreds of inferior copies where the longevity of the engineered boards may be in question.
We guarantee all our engineered boards are made using only the best European adhesives that are environmentally friendly with no formaldehyde or other residues that could be harmful especially when underfloor heating is used.
What is Engineered Wood Flooring & Why Use it?
Engineered Wood Flooring comes in a large range of finishes and styles. It also comes in different structures and it is important to understand the implications of how the boards are manufactured to appreciate the effect they can have on the application you want to use the flooring for.
Finishes can range from antique hand distressed to tranquil smooth natural brushed boards all through to rustic and prime finishes and can be used with underfloor heating. You should never confuse Engineered wood flooring with the cheap laminated versions.
There are three basic structures of engineered floors:
Cross ply birch plywood back
Sandwich Board where the whole structure is made up of the same species of tree Poplar back where you normally get just two layer of poplar this is the least expensive engineered board. Top quality plywood boards are the foundation for any quality engineered flooring, as good foundations are for a solid house. The plywood is made up of several layers of birch; each layer has the grain running in opposite directions which will ensure that the top layer has a very hard stable surface on which to adhere. You should always look for a 100% birch plywood back to give extra stability. A mixture of woods is not good for the long term stability of any engineered wooden floor.
Solid Wood and Engineered boards
The difference between a solid wood floor board and a good quality engineered floor board that has a minimum top layer thickness of 4mm or 6mm is minimal. Solid boards are normally 18mm thick and good quality engineered wood flooring is 20 to 21mm thick. The picture at the top of this page shows the end section of a solid board next to an engineered board and as can be seen there is no real difference between either within the first 6mm. Therefore engineered boards offer huge advantages over solid wood flooring due to their stability and they will look the same as a solid board.
The picture below shows the end grain of a modern solid oak where the heartwood is near the middle and the board will always “cup” towards the heartwood, this will cannot happen with an engineered board.
Modern Solid Oak Flooring where boards naturally cup to the central heart wood

How are Engineered Floor Boards Made?
Engineered wood floors are made up of a top layer of solid hardwood bonded with modern adhesives to a plywood base. Like any structure, the foundation, which in this case is the plywood, is the part that gives the floor board its stability. Plywood is made from veneers (which are slices of hardwood) about 2mm thick which are bonded together in high pressure presses. The best engineered boards have a 14mm or 15mm thick plywood back. The top of the hardwood flooring is then bonded to the plywood base with a high pressure pressand allowed to cure. Once this is done and the adhesive is cured the boards are then put in a drying chamber (similar to a kiln) to balance the moisture content of each type of wood.
The top veneer or top wood layer of solid hardwood can be anything from 4mm to 6mm. If the top layer is only 2mm then it can get easily damaged and unlike thicker top layers it is harder to repair.
Top quality engineered floors will look no different than solid wood once fitted but are in fact much more stable and do not need to be acclimatised except for the sandwich board and if the installation is over UFH.
Helping the Environment
By choosing an engineered wood flooring board you are helping the Environment. There are many reasons to choose an engineered wooden floor over any other type including solid wood, some are listed below and with issues of global warming and other concerns about our environment we should be looking at buying such a natural flooring solution.
We can manufacture much more flooring from the same tree using engineered wooden flooring. Solid boards are normally 18mm to 20mm thick and with a 6mm top layer we can get three times as much and with a 4mm top layer, four times as much engineered wood flooring!
Engineered floors will not expand and contract like solid wood, you do not need to acclimatise the boards unless fitted over UFH. You can use engineered boards with underfloor heating Engineered flooring can be floated on uneven surfaces or better still glued down Engineered wooden flooring can be used in moisture prone areas of homes and commercial premises, like bathrooms, kitchens, walkways etc. The picture below shows the cross section of an engineered board 20mm thick with a solid 5mm top layer and a multiply birch plywood.
5mm top layer solid oak pressed on to 15mm thick multi layer ply base

Installing Engineered Flooring
There are several methods of fitting engineered floors and the main ones are below:
Floating Floor this is where you glue the tongue and grooves together with a good quality PVA adhesive and just let the boards rest on an underlay or electric heating mat if it is recommended by the manufacturer. Gluing the floor directly to a concrete screed or flat subfloor like plywood or chipboard (Our recommended method using our own SW890 Flooring Adhesive) Secret nailing or screws directly to a plywood subfloor or directly to joists
Poplar Backed Engineered Flooring
This should only be used in certain situations where there is no high traffic and is only really for residential or small office situations. These boards are not structural and are normally laid over 18mm plywood.
Engineered Sandwich Floor Board Construction
These are fairly new to the market and are normally used where boards are wider than 260mm. For example the picture below shows a 340mm wide board that is constructed totally of Oak. This means that the whole board has the same cell structure and is the same species allowing consistent movement which is only restricted by the structure. If you had a solid board like this that is cross cut, as all floor boards are these days, then you would have to drill holes. This means you would screw the boards directly from the top as there would be too much movement which would result in expansion, contraction, warping and cupping which is why you see plug holes in very old boards.
In the sandwich constructed board, picture below, the top layer is 6mm, the middle with the grain going in the opposite direction is 9mm and the bottom layer is 5mm and is also finger jointed:


The first picture above shows a slice of a 20mm thick sandwich board. This shows how the grain runs in the opposite direction. The lower picture shows the strips of the middle layer, 6mm top layer and 5mm bottom layer. This means that the expansion and contraction are controlled by the middles layer’s grain running in the opposite direction to the top and bottom layer.
We are always here to help and give unbiased advice as the products we make. For more information on the multitude of benefits of choosing us as your wood flooring suplier please see our “Why Choose Us” guide, or give a call on 01666 504 015.

Solid wood flooring is now very much in decline. This is due to increased awareness of sustainability and the need to reduce deforestation and changes in the market (such as using underfloor heating, people wanting wider floor boards etc…).
Engineered wood flooring uses about 75% less of the slow growing hardwoods such as Oak. It also utilises the more of the faster growing hardwoods such as birch, eucalyptus and poplar to make the multi-cross-layer plywood backing of an engineered board.
An important factor to consider when comparing engineered wood flooring suppliers is the type of adhesives used. These adhesives not only glue the multi layers of the plywood together but also the top layer of solid oak, maple or walnut or other exotic woods to the plywood base. There are only a few manufacturers of high quality adhesives but hundreds of inferior copies where the longevity of the engineered boards may be in question.
We guarantee all our engineered boards are made using only the best European adhesives that are environmentally friendly with no formaldehyde or other residues that could be harmful especially when underfloor heating is used.
What is Engineered Wood Flooring & Why Use it?
Engineered Wood Flooring comes in a large range of finishes and styles. It also comes in different structures and it is important to understand the implications of how the boards are manufactured to appreciate the effect they can have on the application you want to use the flooring for.
Finishes can range from antique hand distressed to tranquil smooth natural brushed boards all through to rustic and prime finishes and can be used with underfloor heating. You should never confuse Engineered wood flooring with the cheap laminated versions.
Click here to view our high quality engineered wood flooring range.
There are three basic structures of engineered floors:
Cross ply birch plywood back
Sandwich Board where the whole structure is made up of the same species of tree
Poplar back where you normally get just two layer of poplar this is the least expensive engineered board.
Top quality plywood boards are the foundation for any quality engineered flooring, as good foundations are for a solid house. The plywood is made up of several layers of birch; each layer has the grain running in opposite directions which will ensure that the top layer has a very hard stable surface on which to adhere. You should always look for a 100% birch plywood back to give extra stability. A mixture of woods is not good for the long term stability of any engineered wooden floor.
Solid Wood and Engineered boards
The difference between a solid wood floor board and a good quality engineered floor board that has a minimum top layer thickness of 4mm or 6mm is minimal. Solid boards are normally 18mm thick and good quality engineered wood flooring is 20 to 21mm thick. The picture at the top of this page shows the end section of a solid board next to an engineered board and as can be seen there is no real difference between either within the first 6mm. Therefore engineered boards offer huge advantages over solid wood flooring due to their stability and they will look the same as a solid board.
The picture below shows the end grain of a modern solid oak where the heartwood is near the middle and the board will always “cup” towards the heartwood, this will cannot happen with an engineered board.

How are Engineered Floor Boards Made?
Engineered wood floors are made up of a top layer of solid hardwood bonded with modern adhesives to a plywood base. Like any structure, the foundation, which in this case is the plywood, is the part that gives the floor board its stability. Plywood is made from veneers (which are slices of hardwood) about 2mm thick which are bonded together in high pressure presses. The best engineered boards have a 14mm or 15mm thick plywood back. The top of the hardwood flooring is then bonded to the plywood base with a high pressure press and allowed to cure. Once this is done and the adhesive is cured the boards are then put in a drying chamber (similar to a kiln) to balance the moisture content of each type of wood.
The top veneer or top wood layer of solid hardwood can be anything from 4mm to 6mm. If the top layer is only 2mm then it can get easily damaged and unlike thicker top layers it is harder to repair.
Top quality engineered floors will look no different than solid wood once fitted but are in fact much more stable and do not need to be acclimatised except for the sandwich board and if the installation is over UFH.
Helping the Environment
By choosing an engineered wood flooring board you are helping the Environment. There are many reasons to choose an engineered wooden floor over any other type including solid wood, some are listed below and with issues of global warming and other concerns about our environment we should be looking at buying such a natural flooring solution.
We can manufacture much more flooring from the same tree using engineered wooden flooring. Solid boards are normally 18mm to 20mm thick and with a 6mm top layer we can get three times as much and with a 4mm top layer, four times as much engineered wood flooring!
Engineered floors will not expand and contract like solid wood, you do not need to acclimatise the boards unless fitted over UFH.
You can use engineered boards with underfloor heating
Engineered flooring can be floated on uneven surfaces or better still glued down
Engineered wooden flooring can be used in moisture prone areas of homes and commercial premises, like bathrooms, kitchens, walkways etc.
The picture below shows the cross section of an engineered board 20mm thick with a solid 5mm top layer and a multiply birch plywood.
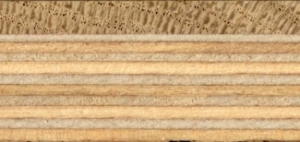
Installing Engineered Flooring
There are several methods of fitting engineered floors and the main ones are below:
Floating Floor this is where you glue the tongue and grooves together with a good quality PVA adhesive and just let the boards rest on an underlay or electric heating mat if it is recommended by the manufacturer.
Gluing the floor directly to a concrete screed or flat subfloor like plywood or chipboard (Our recommended method using our own SW890 Flooring Adhesive)
Secret nailing or screws directly to a plywood subfloor or directly to joists
Poplar Backed Engineered Flooring
This should only be used in certain situations where there is no high traffic and is only really for residential or small office situations. These boards are not structural and are normally laid over 18mm plywood.
Engineered Sandwich Floor Board Construction
These are fairly new to the market and are normally used where boards are wider than 260mm. For example the picture below shows a 340mm wide board that is constructed totally of Oak. This means that the whole board has the same cell structure and is the same species allowing consistent movement which is only restricted by the structure. If you had a solid board like this that is cross cut, as all floor boards are these days, then you would have to drill holes. This means you would screw the boards directly from the top as there would be too much movement which would result in expansion, contraction, warping and cupping which is why you see plug holes in very old boards.
In the sandwich constructed board, picture below, the top layer is 6mm, the middle with the grain going in the opposite direction is 9mm and the bottom layer is 5mm and is also finger jointed:
The first picture above shows a slice of a 20mm thick sandwich board. This shows how the grain runs in the opposite direction. The lower picture shows the strips of the middle layer, 6mm top layer and 5mm bottom layer. This means that the expansion and contraction are controlled by the middles layer’s grain running in the opposite direction to the top and bottom layer.


We are always here to help and give unbiased advice as the products we make. For more information on the multitude of benefits of choosing us as your wood flooring supplier please see our “Why Choose Us” guide, or give a call on 01666 504 015.
Large commercial and residential projects (like our recent projects in South Bank Tower, South Bank Place, Roman House of Berkeley Homes, Riverlight for St James, along with High End residential blocks in Kensington High Street and Museums) require careful planning and co-ordination between the large number of disciplines needed to complete such complex projects. This true now more than ever as strict budget parameters and client expectations mean theres very little room for error.
These projects often have specific demanding client requirements with short lead times. It takes a wealth of experience to deliver a quality product on time allowing for variances in the programme. We hold extensive ranges of stock in our South East England warehouse to ensure that large orders can be delivered to site within three working days. Normally we will hold 20% additional stock over and above the projected requirement to cater for such events. Of course, lead times are increased if we’re making a bespoke product for your project.
With the skills, tools and transport to complete any given assignment we are sure we can offer both you and your clients the level of service and commitment you have come to expect. The production line you see pictured below enables us to produce 100,000m2 of high quality flooring per month.
We will help you to ensure that projects meet both the time frame and come in on budget. One of the crucial roles in such projects is the supplier and as suppliers and manufacturers we have been involved in many successful completed projects both in the UK and abroad. Our wooden flooring is specifically designed for the UK market due to our specialist knowledge and experience of working with Architects and Interior Designers.
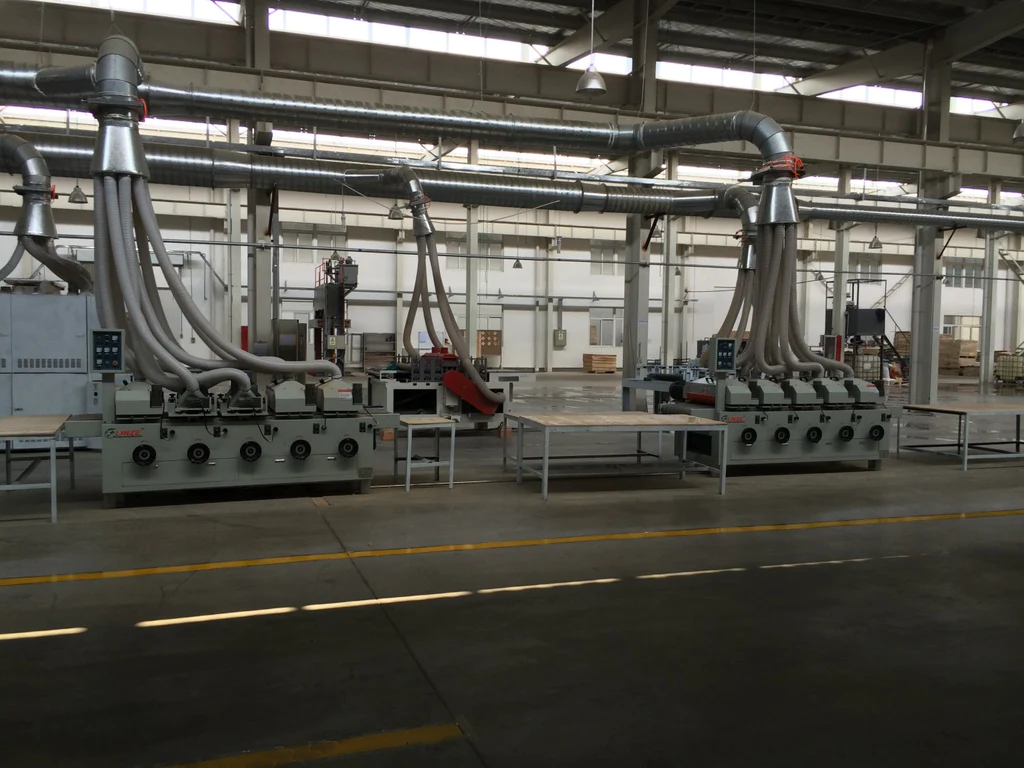
Due to our specialist knowledge and experience of working with Architects and Interior Designers we are able to manufacture any type, finish, and colour to a price for any project subject to quantity. A large number of our products have evolved from these relationships where we’ve been asked to manufacture a particular wood floor to a very specific design. If we do not have the wood floor you require in our range we can manufacture your specific needs.
We have worked alongside some of the UK’s most prestigious house builders and property developers, as well as completing floors for restaurant chains, Hotels, Museums, Commercial and Retail outlets amongst others.
Having over 40 years combined experience in the construction/refurbishment industry we are confident that we can accommodate any flooring restoration, repair or installation you have.
With the skills, tools and transport to complete any given assignment we are sure we can offer both you and your clients the level of service and commitment you have come to expect.
We always insist on supplying samples to our customers and are happy to deliver large panels to site or to your office for larger projects.
We have one of the most extensive ranges of wood floor products in the UK and with our square edge unfinished Oak Floors we can create the ultimate designer look.
We feel the following points are important to any Architect or Designer:
- Our wood flooring is manufactured to British Standards
- All our flooring is designed and made specifically for the UK market
- That extensive wood flooring information and specification is available
- We offer one of the largest ranges of wooden flooring products on the market
- All of our timber comes from sustainable sources
- We’re an environmentally aware company
- We have large stocks available for immediate delivery
- Extensive, unbiased advice and experience with large and small specialist projects
- Finishing on site which we provide to major retailers
- The ability to manufacture to the client’s exact specification if we don’t currently stock the product
- Product and installation guarantees if you use our expert fitters
- On-site visits for consultation and helping to define the specification
- Knowledge and experience of under floor heating systems and wooden flooring installations
- Easy specification of our products where we have created a basic NBS Specification template
There are many misconceptions regarding wood flooring and fitting via the method of floating. To highlight, wherever possible we recommend you glue the flooring directly to your subfloor (see our guide Wood Flooring Adhesives).
Floating floors has been the preferred method of fitting for years due to a lack of flexible adhesives on the market. Unfortunately this has set a precedent and lead people to believe that floating wood flooring is still the best/safest fitting method.
We have supplied a large number of developments when floating floors over a concrete screed has been specified. We always run into issues with the subfloor which in turn puts unnecessary stress on the joints of the wooden flooring. This could be easily overcome by fixing the flooring directly to the screed using our recommended adhesive.
When considering fitting methods we recommend that you seek professional advice from the fitter or the manufacturer such as ourselves. We specify and control the quality of all of our boards and can offer the best advice available as we have no bias.
For more information or to seek professional advice on any aspect of fitting/finishing please call 01666 504015.


