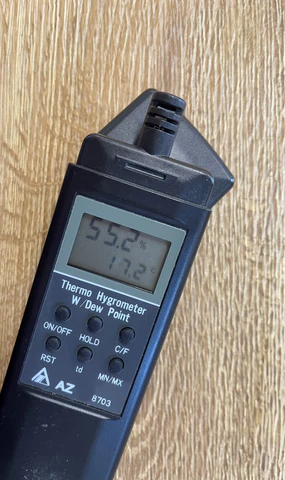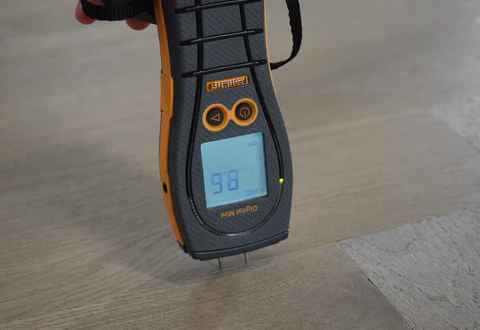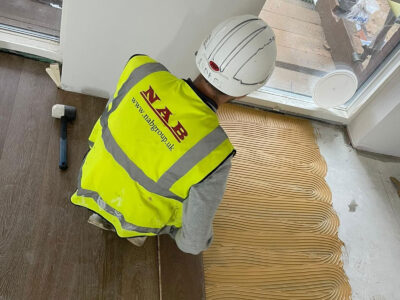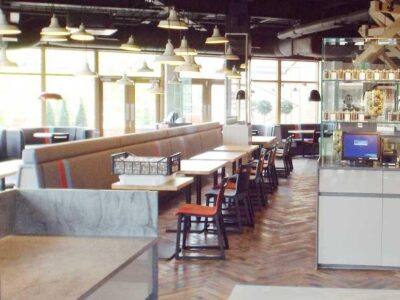
When you’re planning to fit wooden flooring, it is vitally important to ensure that the environmental conditions are suitable prior, during and after the fit out.
Below is a copy of the conditions one of our clients presented to the developer of an amazing project in Brentford. This is an excellent summary of the various factors to consider when preparing to install wood flooring.
For more detailed information on the subjects covered in this synopsis, please refer to our technical library.
Brentford Waterside by J A Stott Carpentry Ltd
The timber flooring which is bonded to the cement and sand sub floor is the main item of our package that requires specific environmental conditions that need to be monitored according to supplier instructions.
There are however some concerns. Relative humidity levels in the air and the moisture content of sub floors and surrounding walls have huge effects on wood if levels are too high. All our suppliers flooring (Solid Wood Flooring) is made to a very high specification and the moisture content of the wood flooring is 7% with the engineered boards being balanced so that the moisture of the plywood base is exactly the same as the solid top layer of wood. Wet trades work must be complete well in advance in the areas where we store or install timber flooring materials. If moisture and RH level have been measured and deemed as acceptable having any wet trades follow after will add moisture and the readings will become invalid. If for example the wet trades follow our installation the additional moisture could be trapped in the floor by the protection boards which means it can ‘sweat’ and then expand after the protection is later removed, there is then a risk of the wood shrinking which would result in gaps and even twists and cups in the wood.

There are procedures that the main contractor should have in place to ensure moisture/humidity levels are monitored, if they are within tolerances (less than 65% RH for screed and concrete subfloors and relative humidity in the air of between 35 and 55%) then all well and good but if it becomes apparent that levels are found to be too high then remedies should be allowed for by Ballymore. One example could be that if temperatures are very low, there should be scope for the introduction of ambient heating to the affected areas prior to, during and after installation to maintain an ambient temperature of at least 15C. The Relative humidity will lower with higher ambient temperatures. Please note the flooring should not be subjected to any direct heat)

The moisture content measurement of the screed should be undertaken by the contractor and presented to Ballymore before and after the UFH has been tested and commissioned. Once Ballymore are satisfied that these within tolerance and the relative humidity in the apartment is between 35 and 55% the area should be signed off for J A Stott Carpentry Ltd to commence the delivery for acclimatisation then the installation of the flooring.

Please note: The underfloor heating system needs to have been fully tested throughout its full temperature range ensuring the maximum surface temperature of the sub floor does not exceed 27 degrees Celsius, it then needs to be turned off for at least 2 full days before the bonded floor installation can commence. After the flooring has been installed there needs to be a minimum of 72 hours (including having the floor protection removed) before the UFH is turned back on with the temperature being introduced gradually at 2 degrees Celsius per day (over 14 working days).
J A Stott Carpentry Ltd will double check moisture content of the subfloor after the area has been signed off to us and will advise if any readings do not correspond. If the RH moisture content of the sub floor is below 65% the flooring installation can commence . It is important that the apartment are still monitored by Ballymore during the construction phase to ensure that relative humidity levels stay within tolerance. If any movement or twist defects arise during the construction phase then the relative humidity and moisture content of the offending area will be remeasured and if these are above the tolerances described then J A Stott Carpentry Ltd will not be held responsible.
Credit: J A Stott Carpentry Ltd
Project:Brentford Waterside
Related News Stories
Join our mailing list
Receive the latest news, offers and inspiration straight to your inbox.




