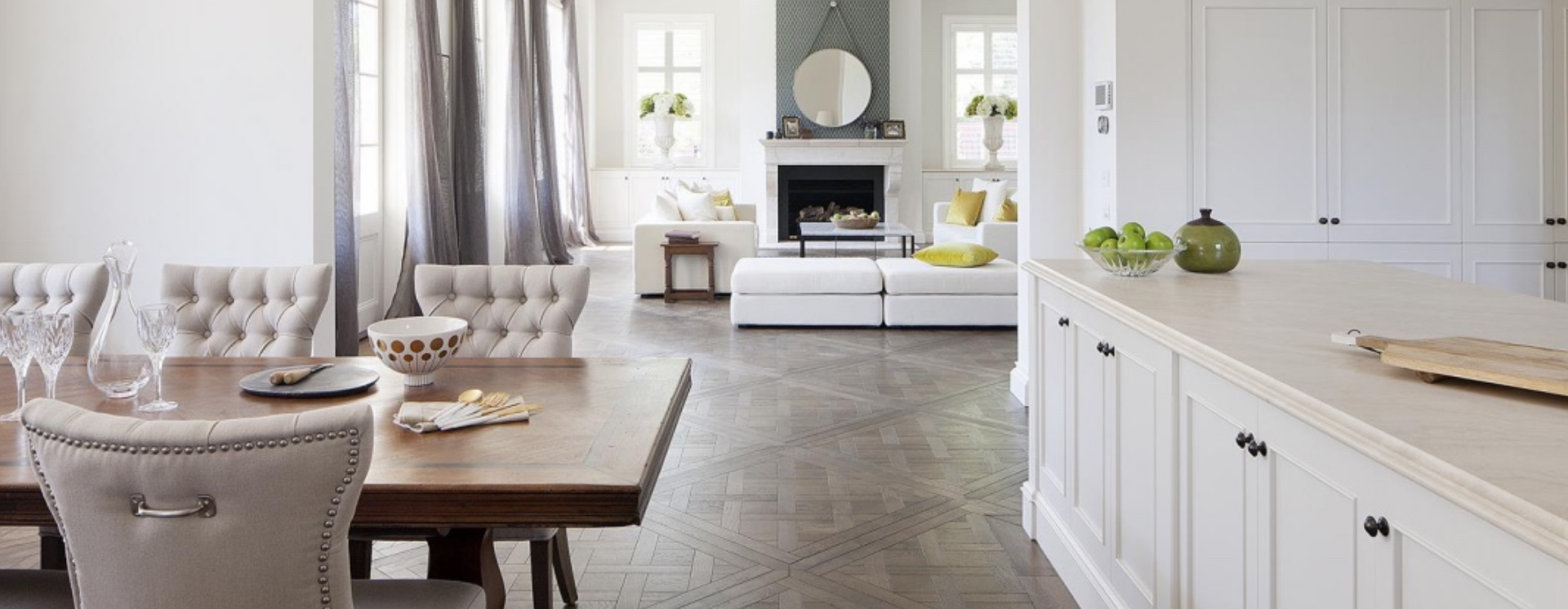
The Solid Wood Flooring Company
CAD Drawings For Download
Download DWG files for our most popular flooring patterns and sizes, including Herringbone, Chevron, Plank, Basket Weave, and Parquet Panels. These outline CAD drawings can be imported into floor plans to check scale, layout, and suitability.
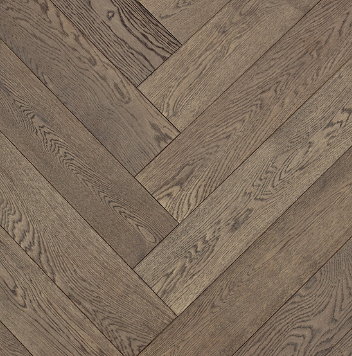
Herringbone
Classic and versatile, our herringbone blocks are available in a range of sizes to suit traditional and contemporary layouts.
10 Download(s)
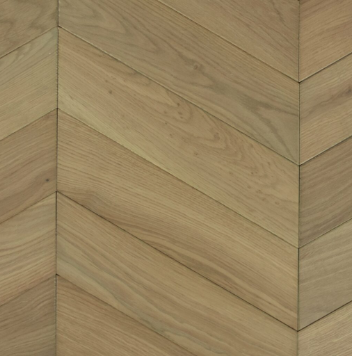
Chevron
Precision-cut at a 60° angle, our chevron boards create a striking directional pattern ideal for statement flooring.
7 Download(s)
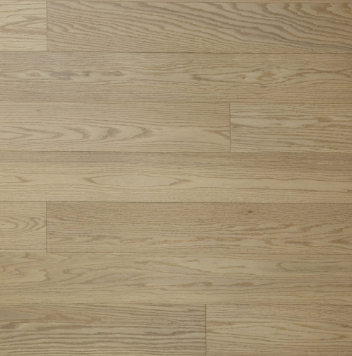
Plank
Available in fixed and random lengths, our engineered planks offer a timeless look with flexibility for any room size.
16 Download(s)
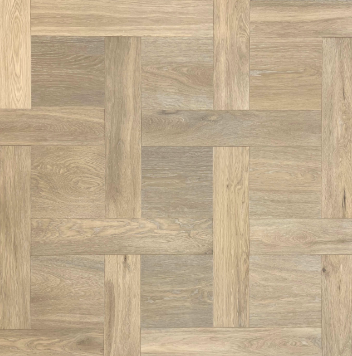
Herringbone Basket Weave
This decorative pattern adds depth and visual interest, perfect for creating a bold, elegant feature.
3 Download(s)
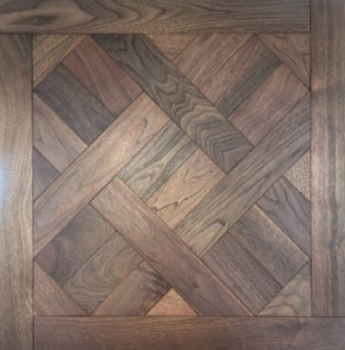
Parquet Panels
Pre-assembled parquet panels offer a sophisticated, large-format design solution for premium spaces.
2 Download(s)

Weave Parquet Panels
Create the famous Mansion House Weave parquet pattern using our simple pre-cut modular system.
Sizes:
1 Download(s)
Join our mailing list
Receive the latest news, offers and inspiration straight to your inbox.

