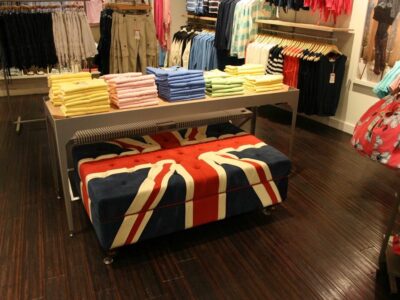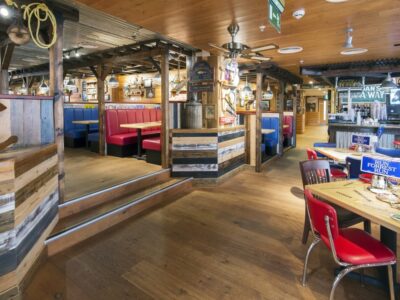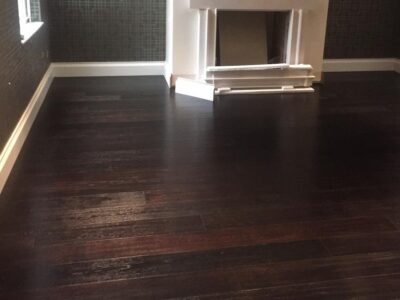
Case Studies
Effra House
Effra House consists of a full reconfiguration of a South London Victorian terraced house through a series of scattered oak elements.
The client was based in New York when in 2018 the young family decided to move back to the UK soon. They approached Studioort to turn their house in Brixton, which had been rented out for years, into a spatially more generous family home. Our experience in working with clients remotely (pre-covid) came in handy, as the client only visited London twice during the entire design and construction process. The family moved in the finished house one month before the lockdown – perfect timing.
The scheme involves extending and opening-up the entire Ground floor, which was conceived as one large space, with a series of playfully arranged oak elements defining different areas.
An often encountered weakness of a typical terraced house is the narrow entrance, which usually doesn’t leave enough space to hang coats or take off your shoes, let alone to bring in a bike or pram. Studioort addressed this by moving a structural wall, which allowed adding storage, seating and a niche for a bike.
Local planning laws in Lambeth were exploited to add a spacious mansard roof in order to accommodate 2 additional bedrooms incl. an en-suite.
The client grew up in a rustic farm house, which we referenced in the choice of solid Oak for some of the fit-out. The dix blue staircase continues seemingly into the kitchen and forms a visually strong three-dimensional counterpart to the oak elements.
A full height book case in the centre on Ground floor conceals a moving wall, which allows closing off the living space from the staircase when needed and also to address increased fire safety in the 4-bedrooom house. The successful project even led to a direct follow-up project with one of the neighbours – different in scale and approach the project is now also nearing completion.
View photos here
Photography: Anna Batchelor
Get in touch
Questions or comments? If you can’t find the answer to your question on our site or want to leave some feedback, please fill in the form below.
Join our mailing list
Receive the latest news, offers and inspiration straight to your inbox.



