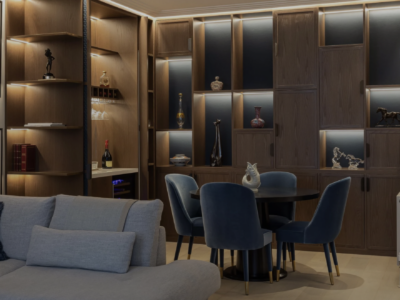
Technical Library
Sub Floors Advice
Subfloors can be troublesome if the correct procedures aren’t followed. This is because; whatever goes on top of the subfloor will be affected by it. Damp or damaged membranes can allow moisture to rise upwards. In any case it is always recommended that you have an experienced wood floor fitting specialist install your floor. The preliminary work they carry out on the suitability of your subfloor is of paramount importance to the longevity of your new wood floor.
Subfloors can be troublesome if the correct procedures aren’t followed. This is because; whatever goes on top of the subfloor will be affected by it. Damp or damaged membranes can allow moisture to rise upwards.
In any case it is always recommended that you have an experienced wood floor fitting specialist install your floor. The preliminary work they carry out on the suitability of your subfloor is of paramount importance to the longevity of your new wood floor.
There are five basic types of sub floors that you can use to install a wooden floor:
- Concrete screeds
- Joists
- Ground floor joists
- Old Floor Boards
- Chipboard or plywood
Concrete:
Concrete screed floors can vary in condition and levels. If your subfloor isn’t flat and smooth, you can use self-levelling compounds to rectify the issue. It is also crucially important to check the moisture content of concrete subfloors. Use a hygrometer (as described in BS8201 – Code of Practice for Installing Wood Flooring) to check moisture levels within the subfloor, and thusly whether that screed requires additional drying or introducing a sealant or Damp Proof Membrane prior to fitting a wood floor.
Joists:
If you’re fixing floorboards directly to joists, you can either use secret nails or screws. These are applied using a purpose made nail gun or screw fixer which is set at a predetermined angle. This ensures the groove of the next board can be fitted up without the screw or nail showing. Most of our engineered floor boards that are at least 19mm thick are structural and can be fitted in this manner as long as the joists are no more than 300mm from centre.
Old Floor Boards:
Generally old floor boards will be pine or cheap softwood. A new hardwood floor can either be secret nailed/screwed, floated or glued directly onto these boards if the conditions are correct. If your existing floor is uneven or damaged you may need to replace it with ply or chipboard prior to fitting a new wood floor.
Chipboard or Plywood Floors:
Chipboard and plywood are suitable subfloors for wood flooring providing they are of sufficient thickness to support the floor and are of good quality. For fitting block parquet flooring a minimum thickness of 18mm is required and it must be marine grade ply.
More from our Technical Library

Join our mailing list
Receive the latest news, offers and inspiration straight to your inbox.
