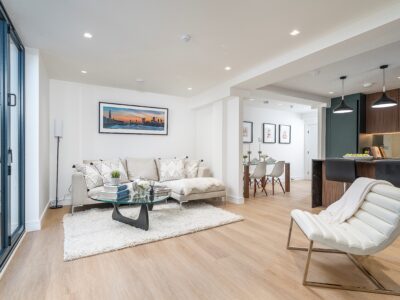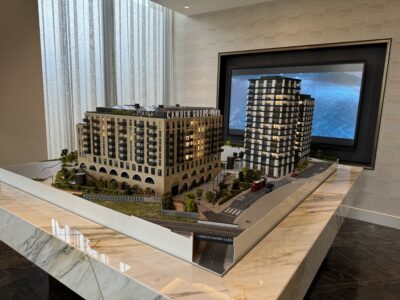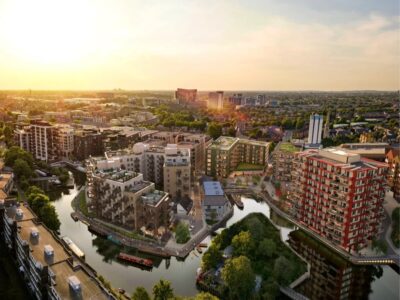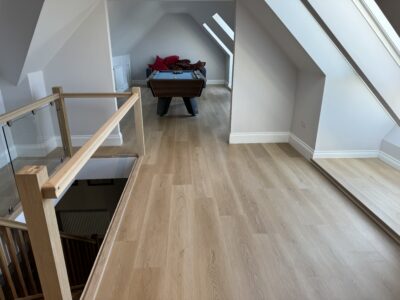
Case Studies
London’s South Bank Luxurious Residential Complex
Southbank Place is a luxurious residential complex located in the heart of London’s South Bank. The apartments range from studios to four-bedroom units, all of which are designed with modern and sleek interiors.
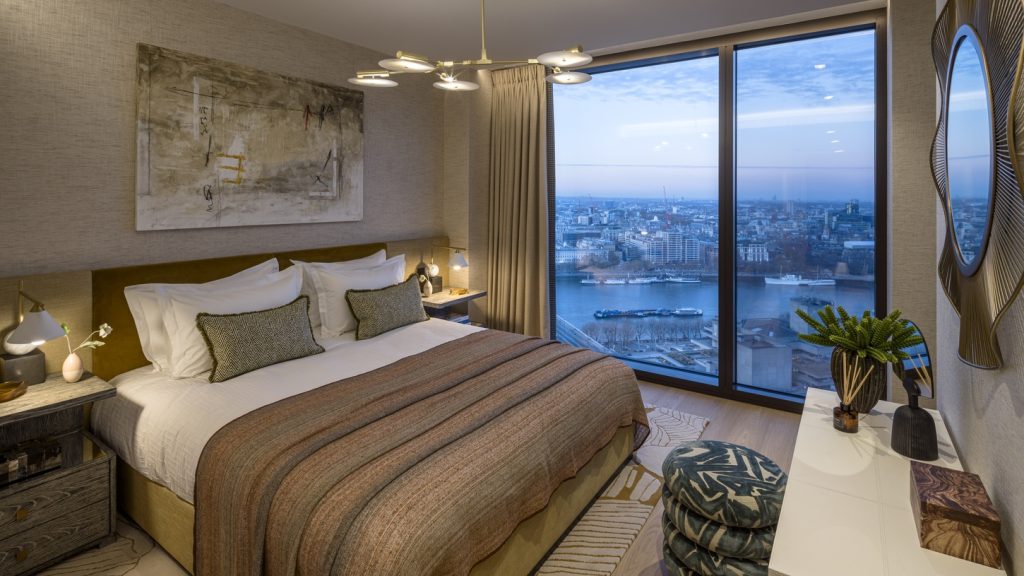
The location of South Bank Place is unbeatable, with easy access to some of London’s most iconic landmarks, including the London Eye, the National Theatre, and the Tate Modern. The area is also home to a variety of restaurants, cafes, and shops, making it a vibrant and bustling neighbourhood. You’ll also get a front row seat to London’s New Years’ fireworks display without leaving your home.
Overall, South is definitely worth considering.
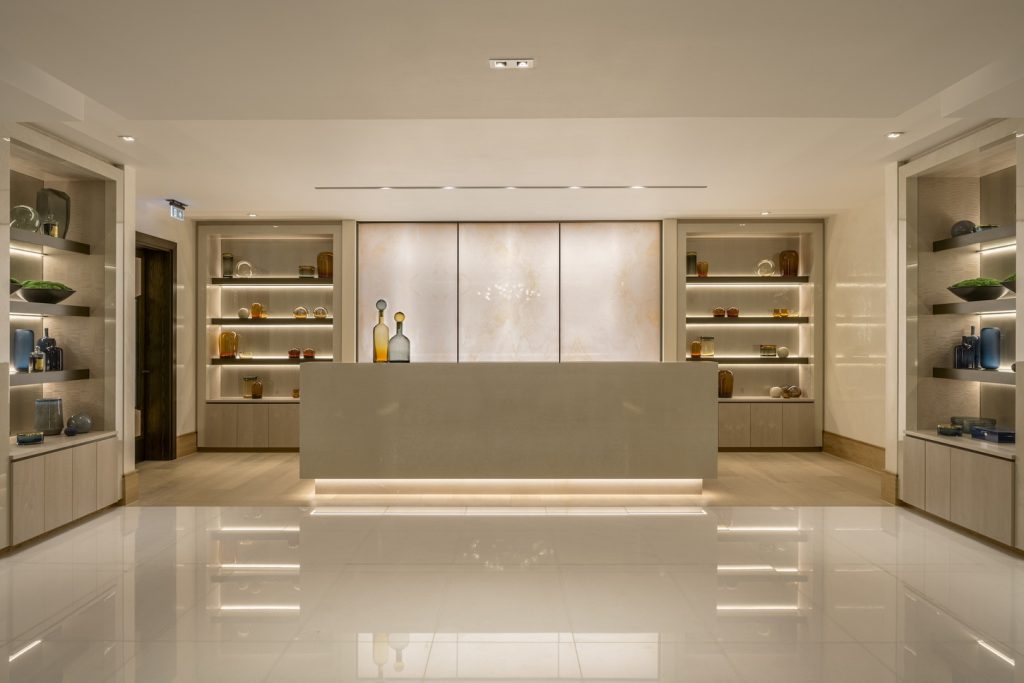
The development was by Braeburn Estates, a joint venture between Canary Wharf Group Plc and Qatari Diar Real Estate Company. They and their design teams at Johnson Naylor & Goddard Littlefair had specific colour palettes that they wanted to showcase in different buildings. The design brief also called for a high-end contemporary look, this meant, that despite the scale of project, most of the timber needed to be a very select Prime grade of Oak.
Herein, lay the challenge, sourcing Prime grade Oak is one thing, sourcing thousands of m2 of it and keeping the tonal value even to allow exceptional colour control over a project that would take years to complete is another.
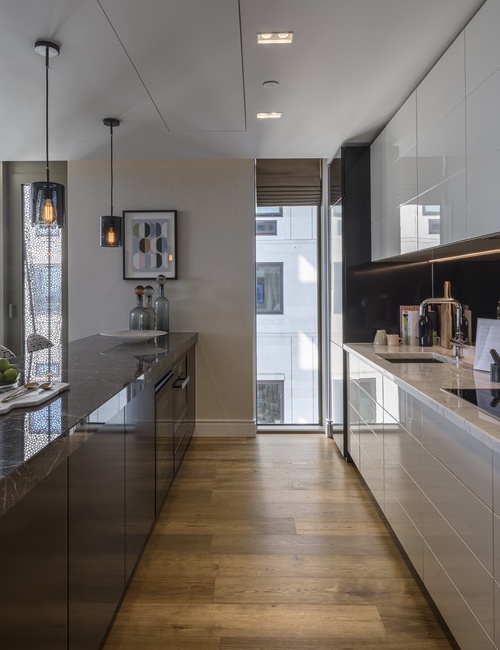
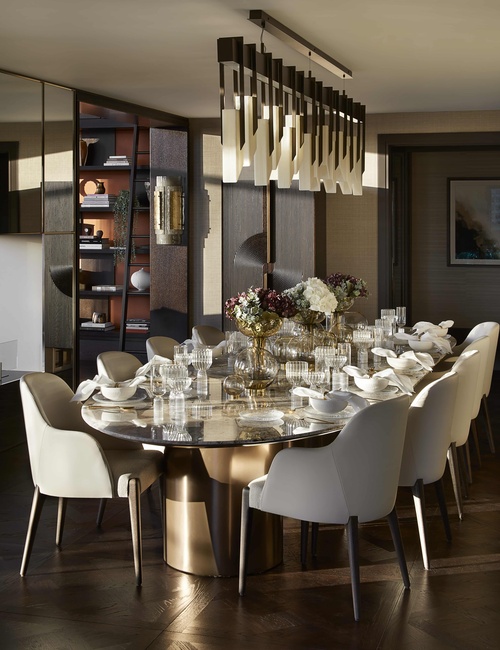
By utilising our extensive knowledge of manufacturing and sourcing ability, we sourced the material from a single forest, thereby reducing the risk of significantly different colours or patterns that we would have been exposed to had we tried to source from multiple places. This certainly gave us a great starting point. Furthermore, in keeping with our strict sustainable sourcing code of practice, all the Oak was FSC® 100% certified.
During production, we continuously selected and critiqued every board for conformity. We worked with the designers to ensure we were creating the right colours for them.
In the main apartments for buildings 4a & 4b (which were superbly fitted by Ruddy Joinery) there were two colour palettes for clients to choose. The dark palette option is a stunning brushed and deep fumed Oak with a gentle lime through the grain (product code E153); it’s a Prime grade Oak with an allowance for colour variation to give a warmth whilst delivering on a luxurious modern aesthetic. The light colour option is a gently fumed Prime grade Oak (product code TW-E615). This floor captures the classic look of an established Oak floor, slightly darker than unfinished (or raw) Oak, but every bit as familiar. Again, you can’t help but feel like you’re in a carefully and thoughtfully designed space. It really is a testament to the interior designers.
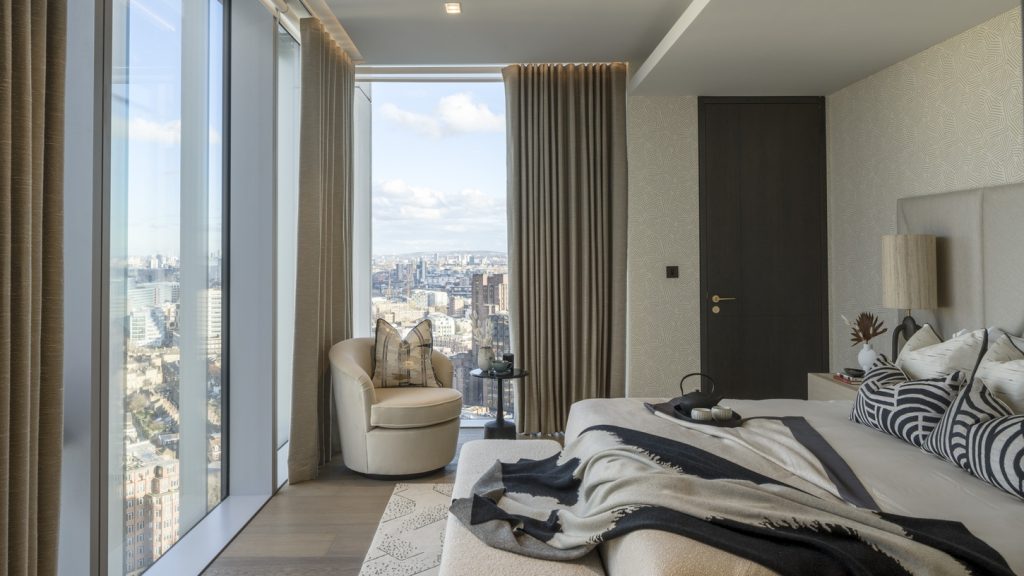
In buildings 6 & 7 there were a number of floor options for clients to choose for the main apartments. These ranged from brushed and fumed select grade Oak (product code E124), Smoked brushed Oak (product code TW-E707) an accompanying Smoked rustic Oak herringbone parquet (TW-E907) and an American Black Walnut (product code E509). These were installed by SJE Carpentry.
We also created Versailles parquet panels for one of the penthouses, these were painstakingly handmade and oiled to the clients requested. The panels were 1000x1000mm, featuring FSC certified Oak and a Birch ply backing layer, these panels along with the accompanying border planks are a true eye-catcher in this elite penthouse.
Given the strict design and aesthetic requirements. Both the developer and the design teams were regularly inspecting the fit-outs and critiquing the flooring. Even to the point of walking around with a ruler to measure any knots. The result? The design team were ecstatic with the products we created for them, with no rejections over normal wastage allowances.
Our position, as a manufacturer and client-focused business meant we could not only create and deliver a premium product whilst keeping to budget requirements, but along with our first-class quality processes meant that the flooring installations went smoothly and continued on budget. Saving the contractor, the developer and the client time and money. The Solid Wood Flooring Company specialises on developments like this. We work with Canary Wharf, Ballymore, Berkeley Homes and many others, providing solutions, creating products and delivering exceptional quality time and time again. If you’re working on a project that requires timber, laminate or LVT-type flooring please get in touch, we’re here to help.
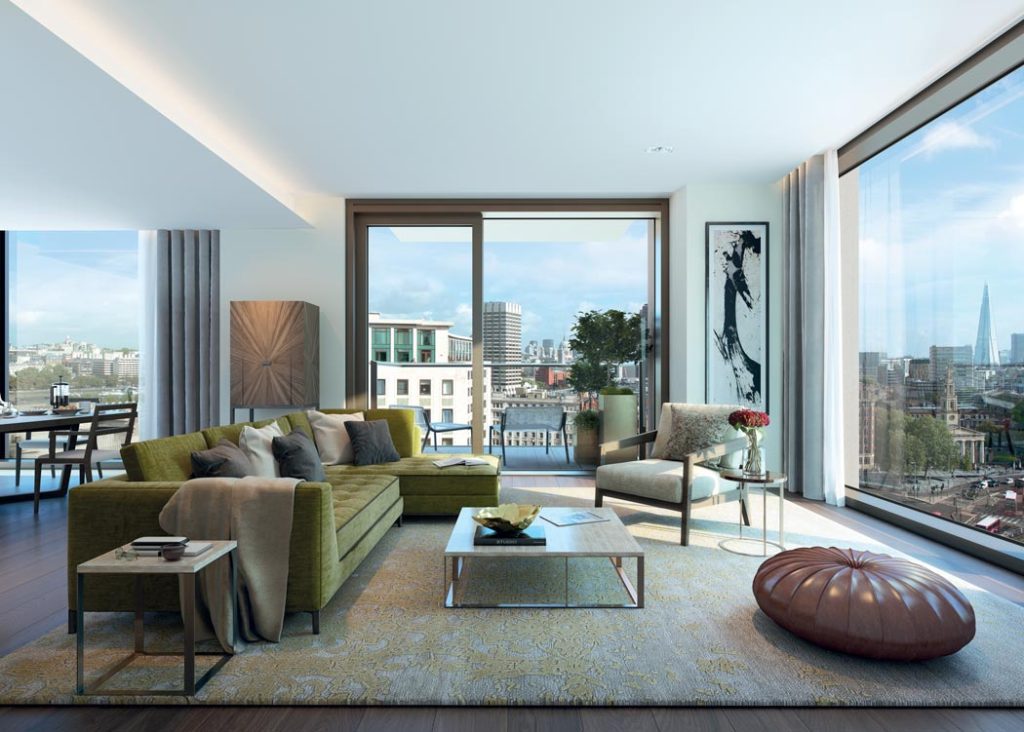
Get in touch
Questions or comments? If you can’t find the answer to your question on our site or want to leave some feedback, please fill in the form below.
Join our mailing list
Receive the latest news, offers and inspiration straight to your inbox.

