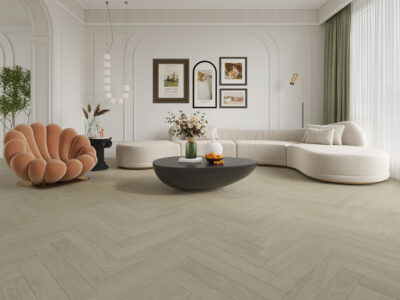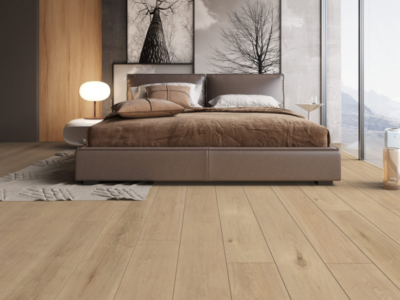Making the most of the space you have is becoming more and more of a hot topic for both homeowners and architects. Be it a kitchen, living room, or even a hotel or restaurant – the mirage of making a room appear bigger than it actually is, is widely desired.
The first go to variable by many people is the wall decoration – wallpaper style and colour. Perhaps no surprise considering this sits at eye level, however there are many other factors to consider in order to optimise your room.
For example, the type, style and colour of your flooring is often a largely overlooked factor. This blog will focus on ways you can enhance your space, creating the illusion of more square footage for smaller areas, and not looking lost or sparse in larger ones.
Smaller Spaces
Choosing the right flooring for your area plays crucial in emoting the correct vibe and feel. If you are working with a smaller space, such as a café or living room, traditional linear boards should be chosen.
Moreover, a simple yet effective Light Oak Flooring board would also be recommended to really free up the eye, creating positive associations. Depending on preference, you might fancy a little twist on conventionality and opt for a taste of Grey Oak Flooring.
Larger Spaces
If you have a large open space, in can be somewhat difficult to fill the void without it looking a little empty – this is where Parquet Flooring comes in. Parquet boards have the ability to excite and liven up a room. This will help close in the room and bring everything together.
If you would like any help in choosing the right wood flooring, or to order a free sample; please contact our friendly experts on info@thesolidwoodflooringcompany.com
Related News Stories

Laminate Flooring as a Smarter Specification Choice
Read more
Is Laminate Flooring Suitable for Commercial Projects? What Architects and Contractors Need to Know
Read more
Industry insights: How Trident Laminate solves flooring challenges in high footfall environments
Read more
Why Developers Are Choosing Trident Laminate Flooring
Read moreJoin our mailing list
Receive the latest news, offers and inspiration straight to your inbox.
