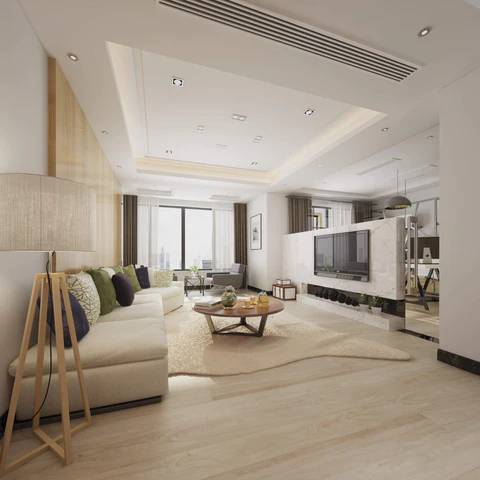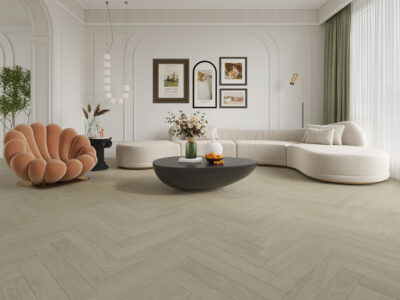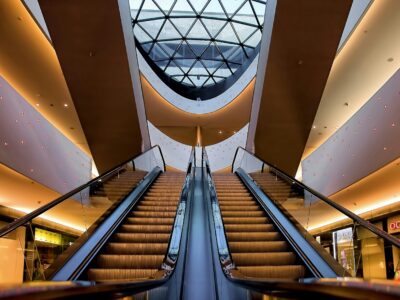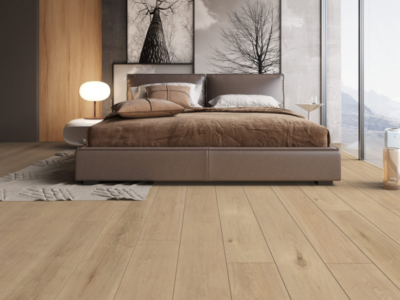What makes The Solid Wood Flooring Company the ideal match for any Architect or Designer?
Thanks to The Solid Wood Flooring’s extensive knowledge, experience and expertise working with Architects, Interior Designers and Developers we are able to manufacture any type, finish and colour to price for any subject to quantity. We understand our clients might require a specific wood floor or a particular design for their project and many of our existing range has evolved from these relationships and processes. In fact, we’ve grown our product range to include nearly 150 different styles of timber flooring.
Due to collating over 40 years’ experience and knowledge within the construction and refurbishment industry we have worked alongside some of the UK’s most prestigious and established builders and property developers. Thanks to this relationship we have completed floors for restaurant chains, Hotels, Museums, Commercial and Retail Outlets and much, much more. Thanks to this we are confident that we can accommodate for any flooring restoration, repair or installations you have.
Why choose The Solid Wood Flooring Company?
- All of our wood flooring is manufactured to British Standards and is designed and made specifically for the UK market
- We provide product specific data sheets and information to provide you with as much information about our wood flooring as possible
- We are extremely conscious about the environment. This is why all of our timber comes from sustainable sources. This is reflected by being FSC and PECF certified
Working smarter not harder
As wood flooring manufactures, we are more able to help you meet the requirements of your projects budget than most other wood flooring suppliers. We’ve worked on hundreds of projects all around the world. We understand how important careful planning and intelligent manufacturing processes can significantly cut costs and help save you money.

RetroFirst
The Solid Wood Flooring Companies range is also ideal for RetroFit projects. Retrofitting or RetroFirst as known by Architects Journal is essentially repurposing any building instead of demolishing and rebuilding. This comes with a range of benefits such as saving time, cost and lowering your carbon emissions. Retrofit entails modifications to existing commercial buildings that may improve energy efficiency. Repurposing existing buildings is often more cost-effective than building a whole new facility. Read the full RetroFirst York House case study here.

Related News Stories

Laminate Flooring as a Smarter Specification Choice
Read more
Is Laminate Flooring Suitable for Commercial Projects? What Architects and Contractors Need to Know
Read more
Industry insights: How Trident Laminate solves flooring challenges in high footfall environments
Read more
Why Developers Are Choosing Trident Laminate Flooring
Read moreJoin our mailing list
Receive the latest news, offers and inspiration straight to your inbox.
